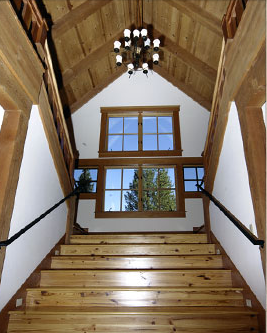Portfolio
Ransom Residence – Martis Camp, Truckee, CA
Square Feet: 840 | Bedrooms: 2 | Bathrooms: 2
Broke Ground: June 2010 | Occupied: April 2011
Background: This private Guest House is located in the premier new development, Martis Camp, located in Truckee, CA. This Guest House showcases a creative blend of contemporary style architecture and large timber construction with breathtaking views of Northstar's Lookout Mountain. With a complex design and only 840 SF this Guest House comfortably fits everything needed in a mountain retreat-- two bedrooms, two full bathrooms, a loft, a sleeping porch, a beautiful living room, and a full kitchen. This Guest House also features great outdoor living space including a dining terrace with a built in BBQ and fireplace, a walk in Hot Tub, and a fire pit. Click on a thumbnail to view the gallery.
Armanete Residence – Lahontan, Truckee, CA
Square Feet: 6,000 | Bedrooms: 4 | Bathrooms: 4 1/2
Broke Ground: May 1999 | Occupied: November 2000
Background: Located on the fifth tee box of the Eighteen Hole Course, this residence features a private barbeque patio, three master suites, and a spacious living room. Click on a thumbnail to view the gallery.
Eberhardt Residence – Cambridge Estates, Truckee, CA
Square Feet: 4,600 | Bedrooms: 4 | Bathrooms: 3 1/2
Broke Ground: June 2001 | Occupied: August 2003
Background: This private residence is situated in a quiet community east of Truckee, with spectacular views of Donner Summit and Mount Rose. The house features two master suites, an entertainment room, a private office, a bridge connecting the upper floor, and a spectacular copper fireplace. Click on a thumbnail to view the gallery.
Gluckman Residence – Lahontan, Truckee, CA
Square Feet: 6,000 | Bedrooms: 4 | Bathrooms: 5
Broke Ground: August 2002 | Occupied: August 2004
Background: With breathtaking views of Northstar’s Lookout Mountain, this residence has a perfect blend of timber framing and masonry, creating the quintessential mountain retreat. Nestled next to the second tee box of the Par Three course, this home has four master suites, a private spa, and a spectacular billiard room and bar.
Click on a thumbnail to view the gallery.
Shepherd Residence – Lahontan, Truckee, CA
Square Feet: 6,000 | Bedrooms: 4 | Bathrooms: 3 1/2
Broke Ground: May 1998 | Occupied: September 1999
Background: Tucked away on the far south end of Lahontan, this residence features two dining rooms, a spacious sun room, and a timber walkway which opens up into a spectacular living room. Click on a thumbnail to view the gallery.
Ventura Nardin Residence – Lahontan, Truckee, CA
Square Feet: 6,000 | Bedrooms: 4 | Bathrooms: 4 1/2
Broke Ground: May 2001 | Occupied: November 2002
Background: Tucked away off Lahontan Drive, this residence is situated behind the thirteenth fairway. The layout includes four spacious bedrooms, a game room, an entertainment room, and striking hand crafted beams and rafters.
Click on a thumbnail to view the gallery.
Crandall Residence – Chinquapin, Tahoe City, CA
Square Feet: 2,000 | Bedrooms: 4 | Bathrooms: 3
Broke Ground: June 2009 | Occupied: September 2009
Background: This 1970s lakefront condo has had two previous remodels. The vision for the latest remodel comprised a creative blend of mountain rustic architecture with a contemporary look. This was a complete renovation, which opened up the kitchen and living rooms and gave each room a completely new personality. Click on a thumbnail to view the gallery.
We welcome questions about any of these projects, and tours of select client homes can be arranged to allow you the opportunity to personally inspect the craftsmanship. If you are contemplating a home in the new community of Martis Camp, we encourage you to contact us and schedule a tour of our completed homes in the neighboring area.

All content ©2011 Eberhardt Builders Inc., Inc. All rights reserved.





















































